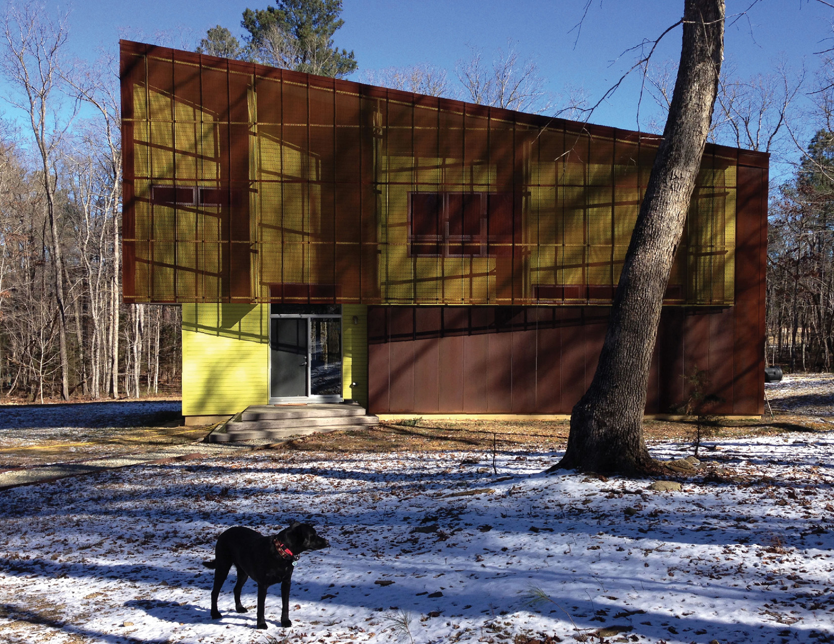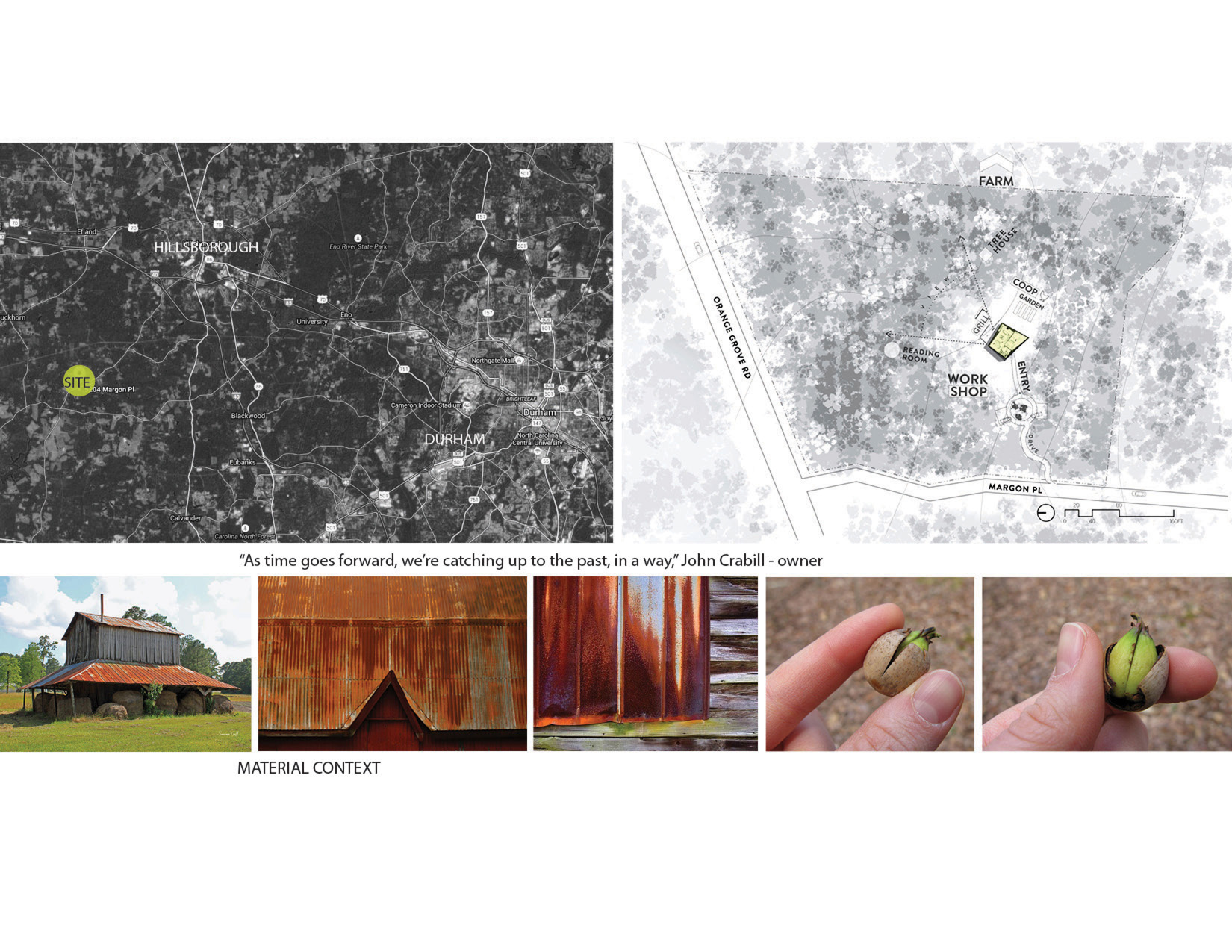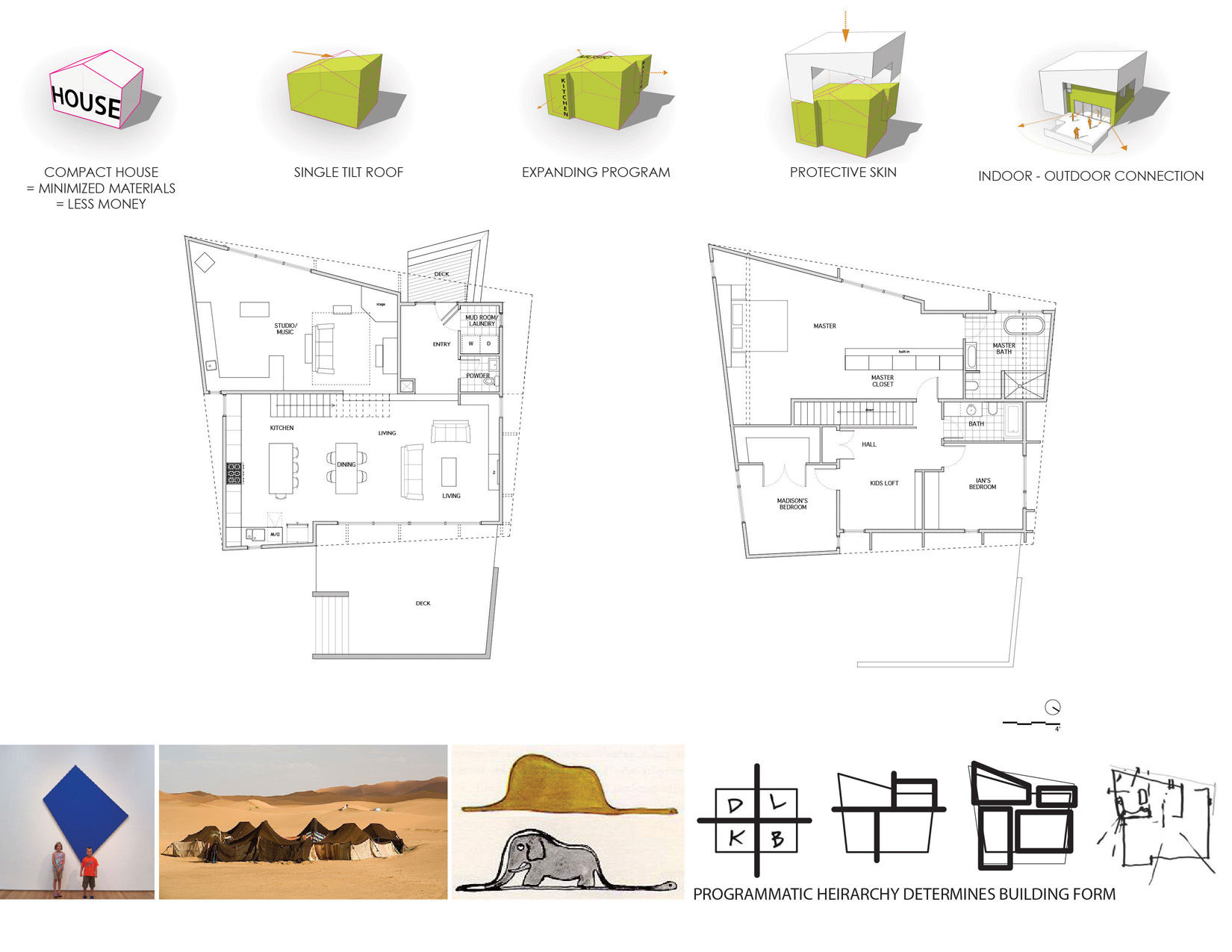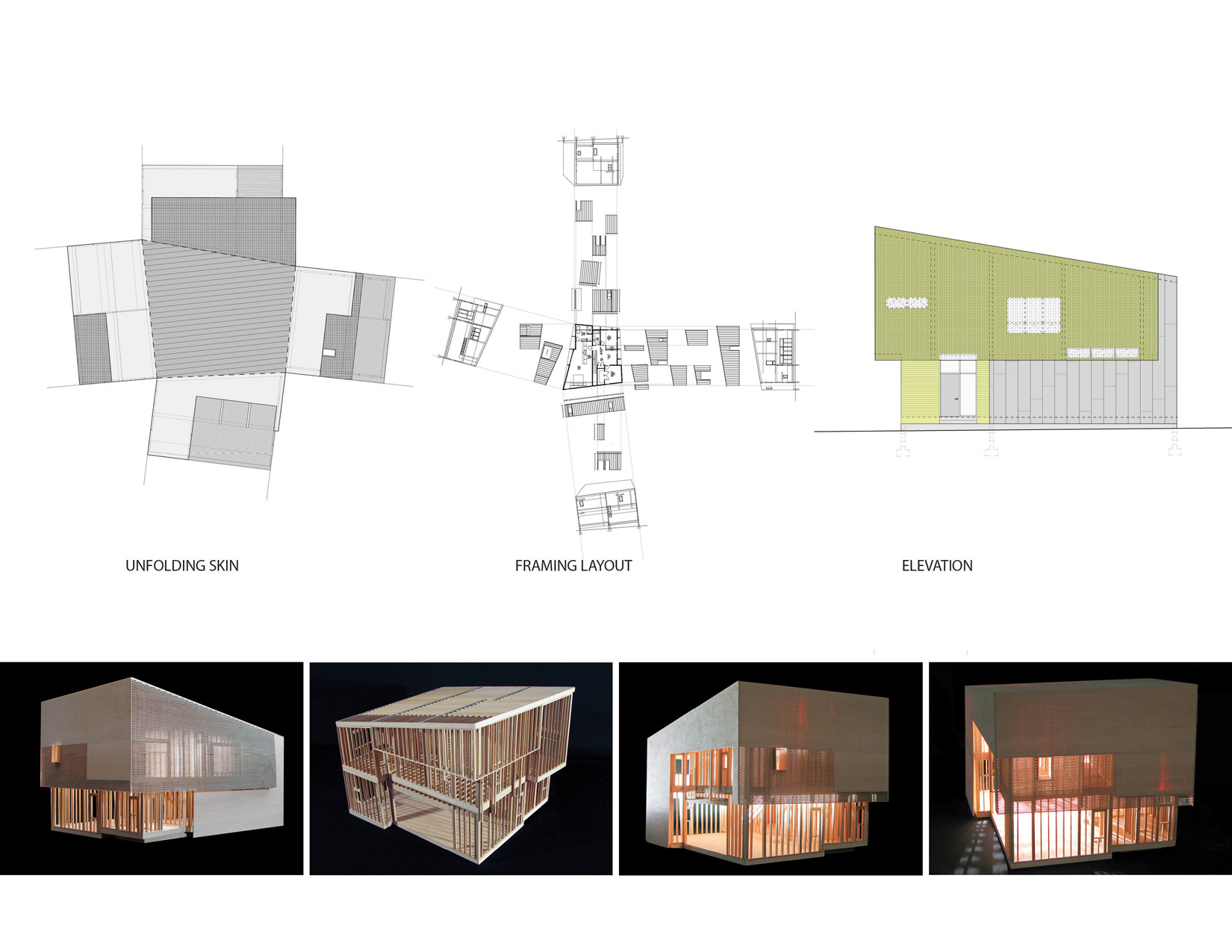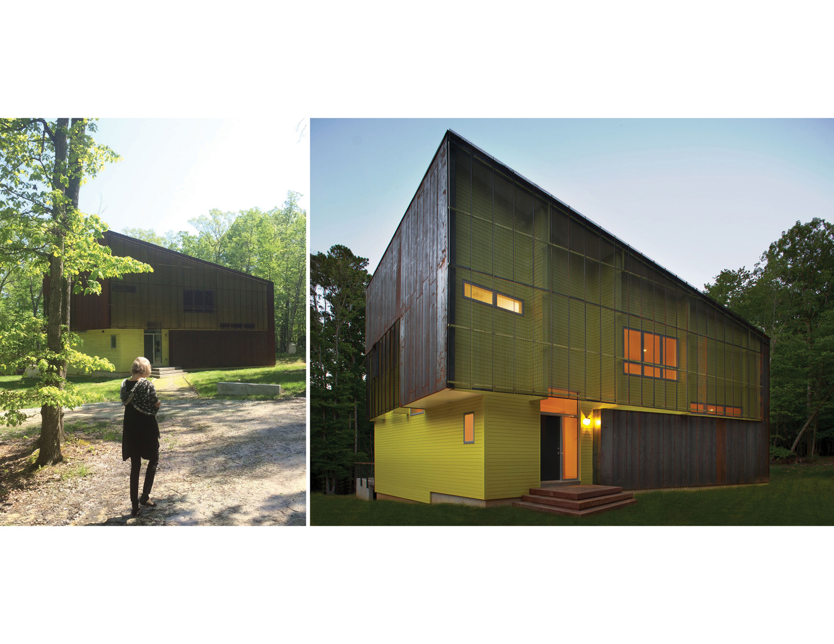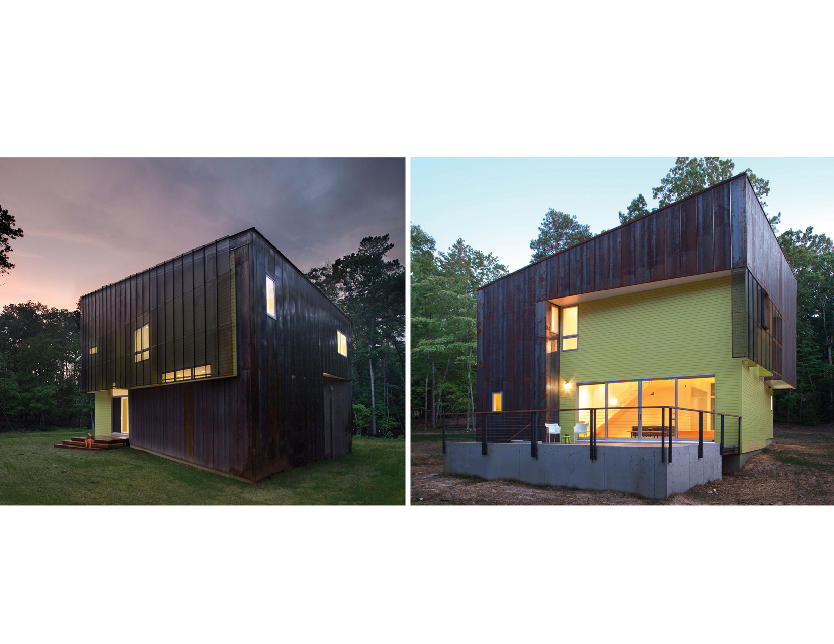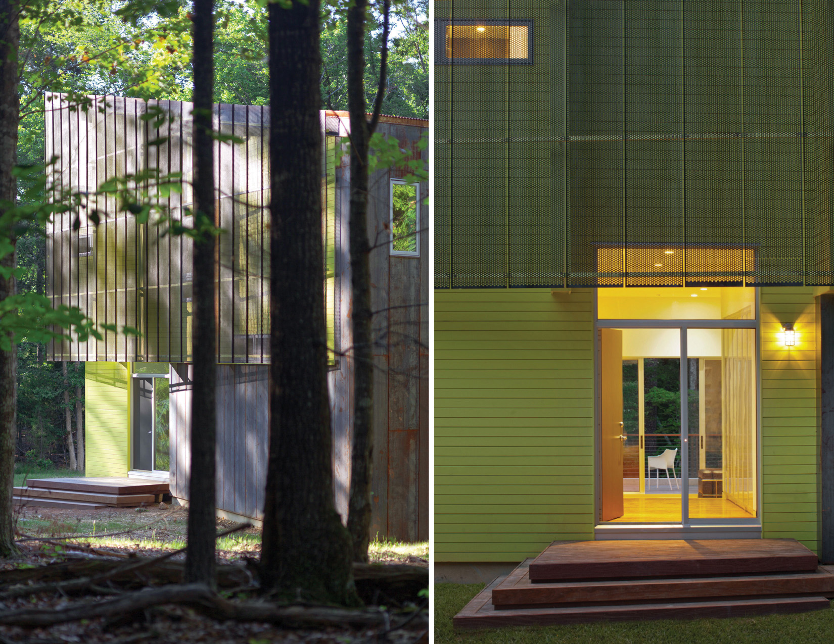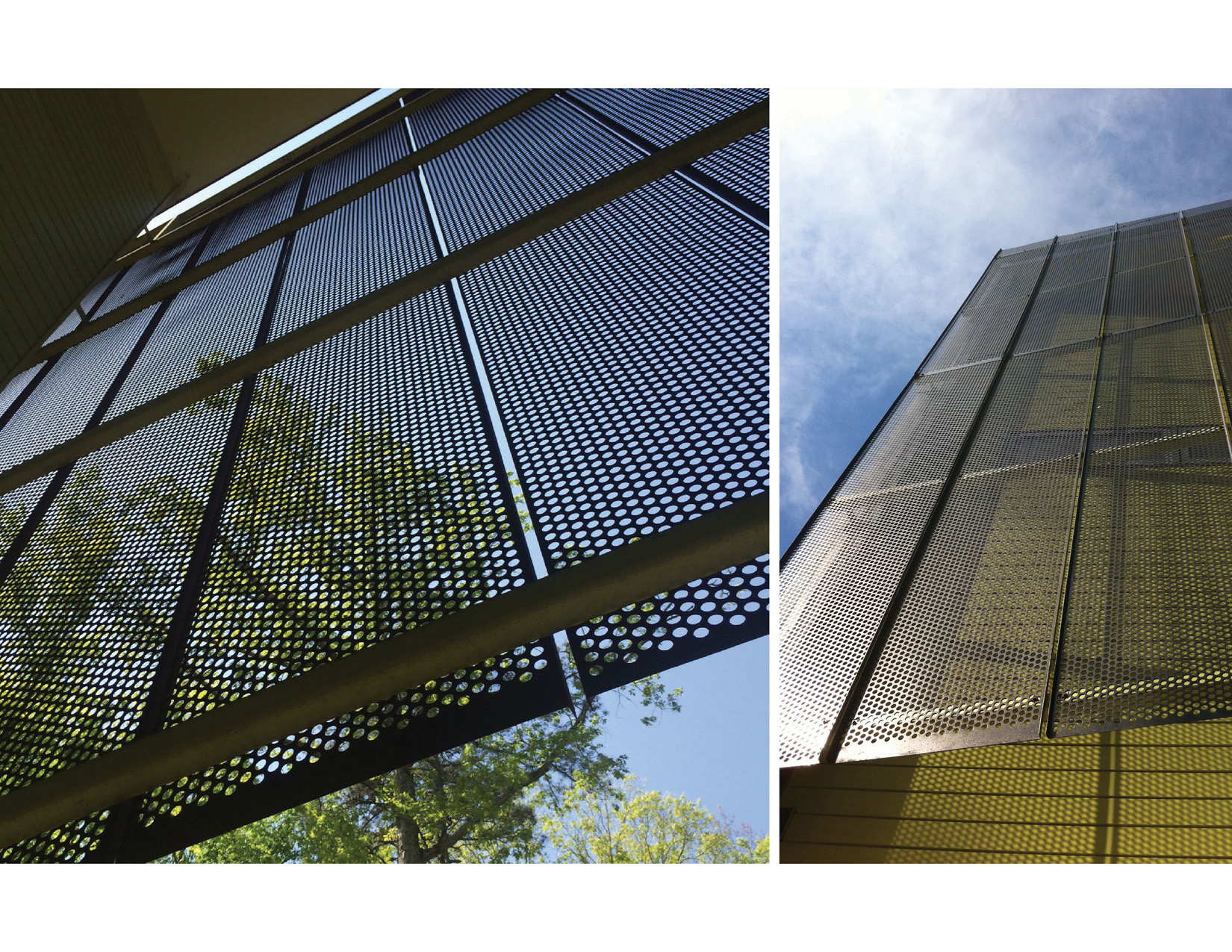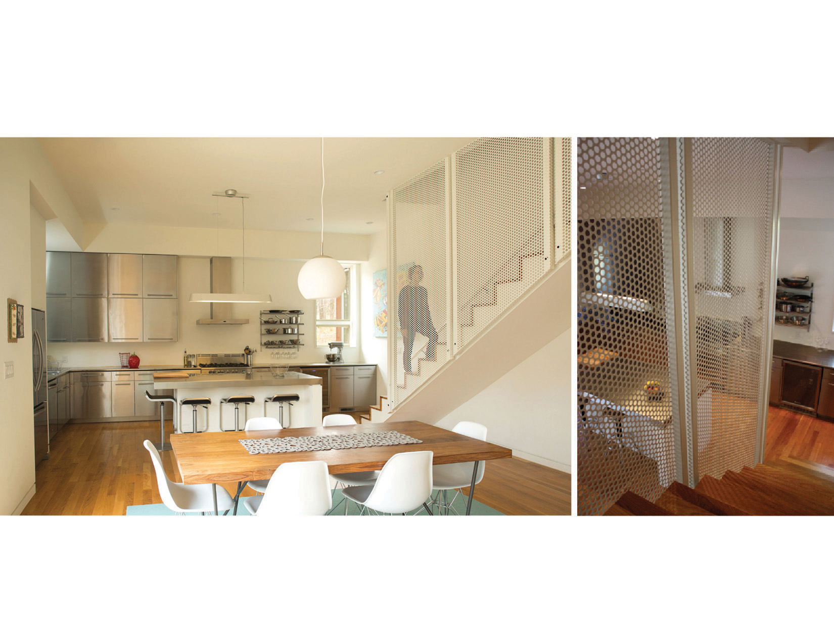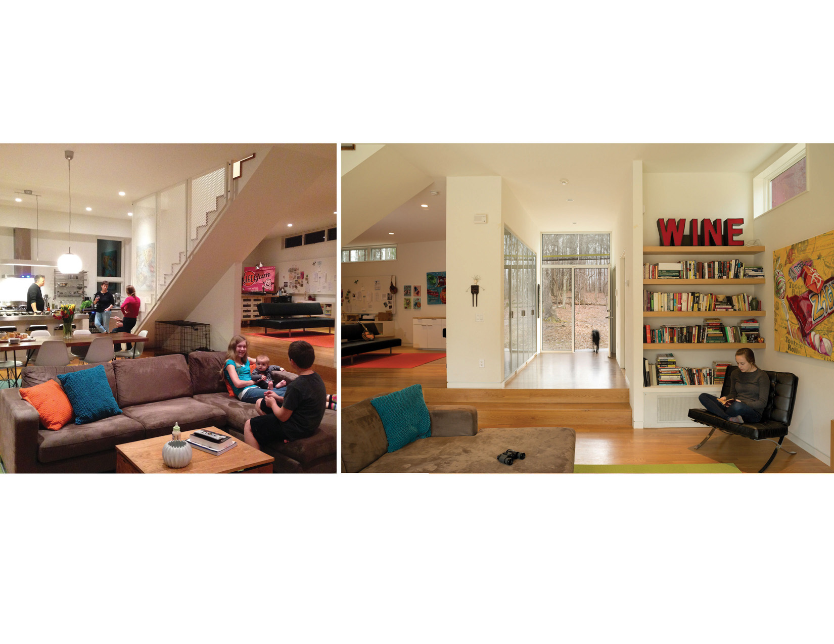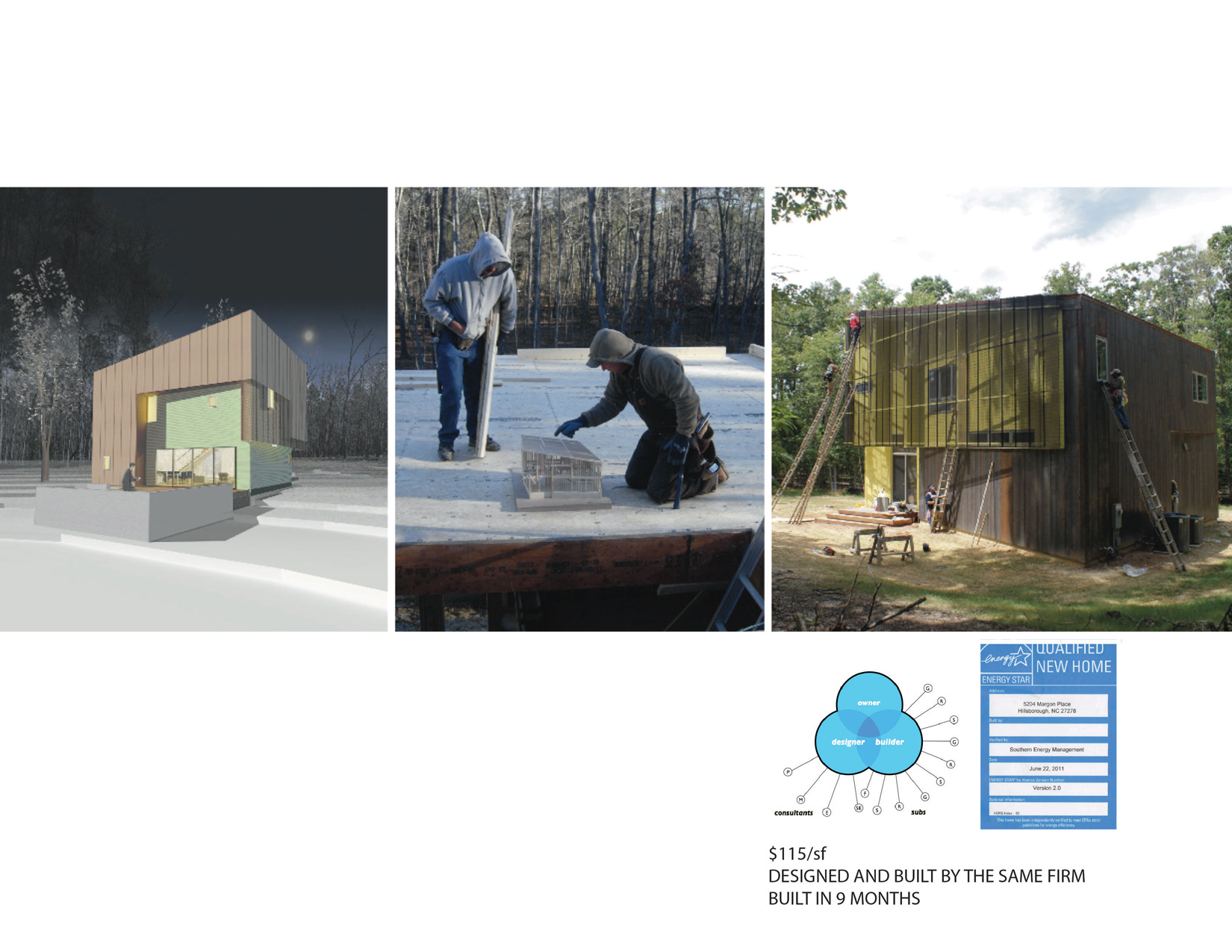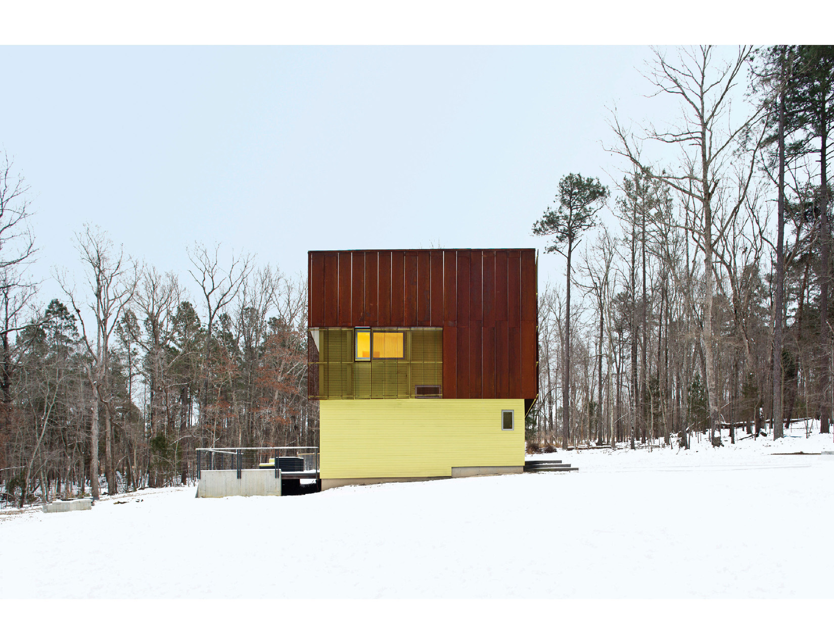Project Description
Weathering House
We began with a compact rectangle and divided the plan functions into quadrants to use the land in an efficient and economical way. Then, we challenged and re-envisioned the box (or the typical spec plan) based on the patterns of use and lifestyle of our client. These transformations created a plan hierarchy, where the more important spaces grew larger. These operations began to push and pull the building’s protective skin, creating dynamic elevations. The resulting form was a simple box, protected and augmented by an inexpensive but highly articulated shell. This box, wrapped in a skin of solid and perforated cor-ten steel, acts as a visual screen, rain screen, canopy, and sunshade. The home, with elements resembling an old barn, is a constantly evolving element in the landscape.
The architectural composition is informed by a reading of the context, materials, and forms of this region. We used simple, inexpensive materials and references to agricultural structures in a modern architectural composition to reflect the verdant surroundings. The weathered cor-ten steel exterior, inspired by old farm sheds, is both solid and perforated and is a constantly evolving element in the landscape.
architect: katherine hogan architects
construction: katherine hogan architects
location: Hillsborough, North Carolina
photography: Richard Leo Johnson, Raymond Goodman, Todd Lanning, katherine hogan architects

